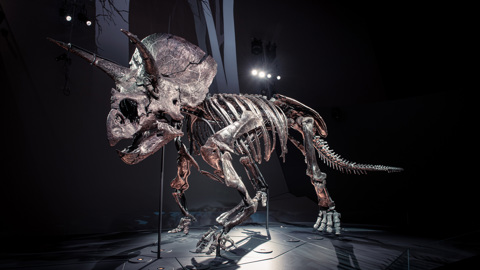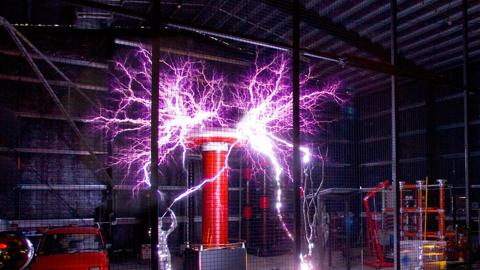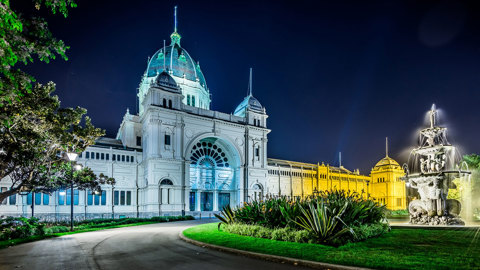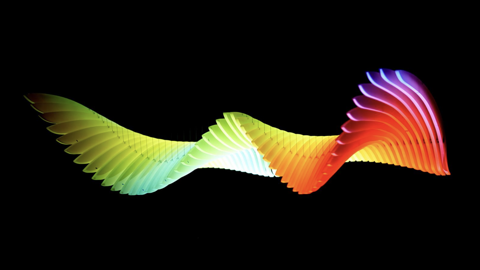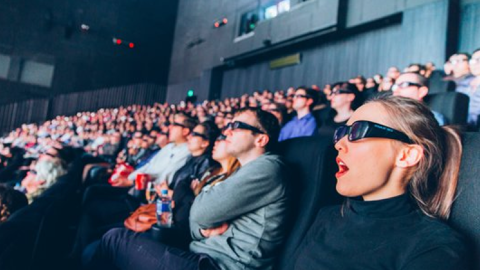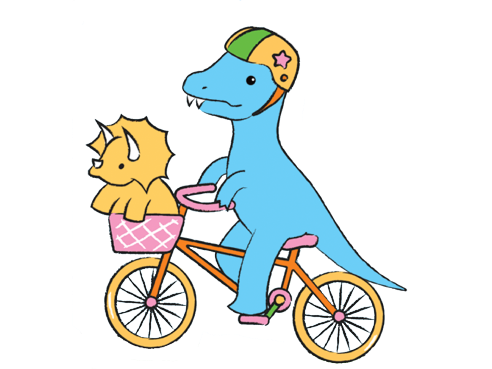Asher Littlejohn, Brickhaus Brewery and Beer Garden
Transcript
The design brief and criterion for Asher’s project involved creating an architectural design, as well as a visual identity, for Brickhaus Brewery and Beer Garden (at 51-53 Norcal Road, Nunawading) that encourages local gathering and community entertainment. This consists of an architectural model and plans for the brewery’s new design, and a visual identity/style guide booklet.
The Brewery’s logo consists of the capital letters ‘BH’ in a white chunky original typeface (with the usual ‘holes’ within the letter ‘B’s two curves, filled in). The inner corners of the two letters slope upwards to fill the pentagonal white frame which surround them, which mimics the profile of a ‘typical’ house with a pointed roof. When spelt in full, the letters that make up ‘Brickhaus’ are of the same chunky white typeface (with the interior gaps usual within the capital letters ‘B’ and ‘A’ both filled in). The upper profile of the letters undulates like a series of angular rooftops. Both logo and the Brewery’s full name are set against an image of brickwork.
The architectural model and plans demonstrate a series of interconnected structures with differently sloped rooves. The footprint consists of an angular, perimeter, inside which are a series of zones (as revealed in the birds-eye view blueprint): approximately one third of the floorspace at the far left is taken up by an open-plan warehouse and brewing area. The central section includes an entrance/foyer, off which lead a shop, the west bar, restrooms, and an entertainment area with a stage. The right hand third of the premises is taken up by the main dining space and kitchen, the East bar, and to the far-right hand side, a ‘quiet bar’ and ‘quiet garden’, separated off. Nestled between the East bar and the Quiet bar is a sunlounge, a herb garden, and an expanse of open-air decking. More restrooms abut the sun lounge and the main dining area.
The finished architectural model shows details such as the red brickwork that forms the structure, the corrugated grey roofs, and the floor-to-ceiling window. A smooth white material represents the wide driveway. Model trees, in autumnal hues of orange and gold, dot the ‘grass’ (which is represented by a textured green felt). Asher’s exhibitor statement explains the use of consistent geometric forms within the building, along with the client’s brand identity (and original typeface) incorporating minimalist shapes, ensuring the brand is easy to read and can be applied to various contexts.
