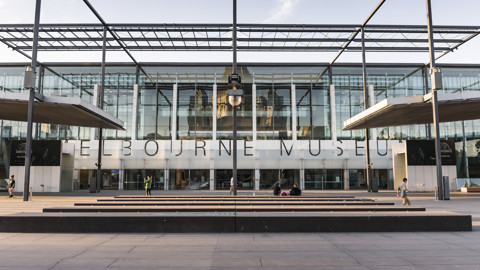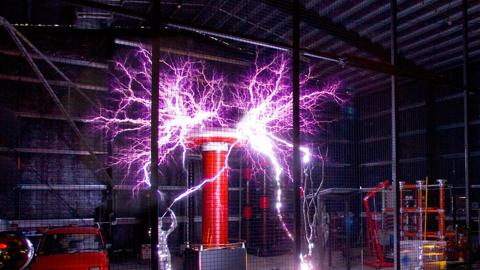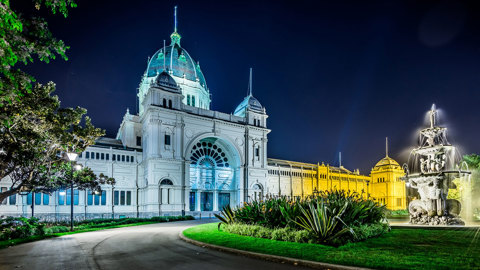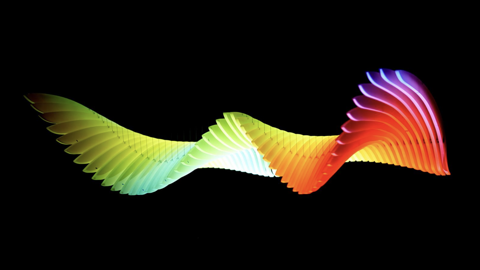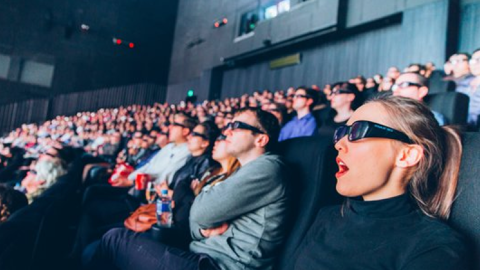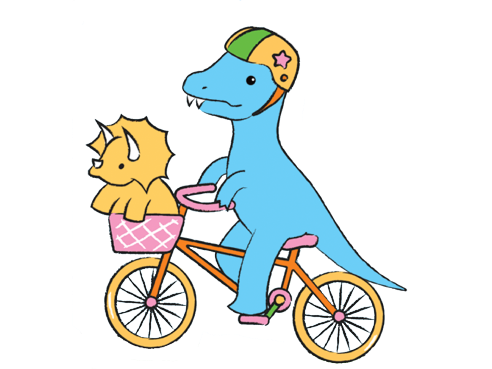Capacity chart
Royal Exhibition Building
Interior spaces
- Space
- m2
- Ground Floor and Gallery Level
includes access to Ground Floor Boardroom, Kiosk, Gallery Level Theatrette and Gallery Level Boardroom - 11,048
- Ground Floor
includes access to Ground Floor Boardroom and Kiosk - 6407
- Gallery Level
includes access to Gallery Level Boardroom - 4641
- Northern Transept, Dome and Eastern Nave
includes access to Ground Floor Boardroom and Kiosk - 4049
- Eastern Nave and Dome
includes access to Kiosk - 3487
- Northern Transept and Dome
includes access to Kiosk - 1143
External spaces
- Space
- m2
- Dome Promenade
Includes access to the lower promenade and upper promenade - 276
- Museum Plaza
Rathdowne Street to Nicholson Street - 7855
- Museum Plaza – Half
West or East - 3927
- Eastern Forecourt
Nicholson Street end of Royal Exhibition Building - 2172
- Western Forecourt
Rathdowne Street end of Royal Exhibition Building - 2172
- Southern Drive
As an event space - 5007
