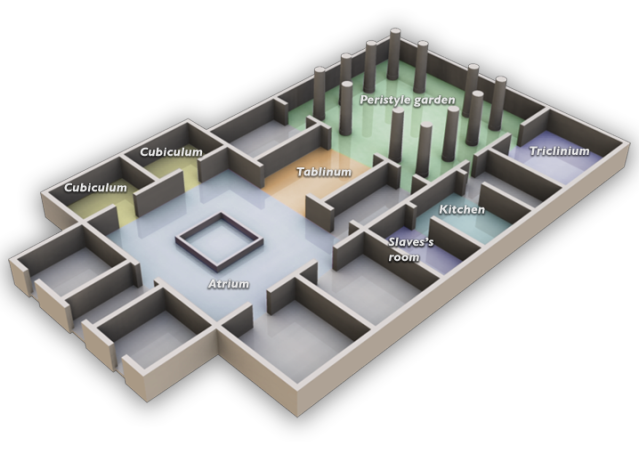House of the Vine
What was a typical Roman house like?
Activity: Pompeian house
- Look carefully at the plan of the House of the Vine, a typical Pompeian house. Some of the rooms are labelled. Talk with a partner about what would have happened in each space. Try to paint a picture of what it would have been like to live in a house like this. Think about what your house has in it and identify where these things might be on the plan, for example, consider sources of light, water, private and communal spaces.
- Now watch the fly-through video of the House of the Vine. Does this change your perceptions of what it would have been like to live in a Roman house? How? Can you describe how the house would have been lit? Where did water come from? What about heating and cooling?
- Compare the House of the Vine with your own house. How much furniture is there? How is the house decorated?
- Can you explain the function of these features of the entrance to a Roman house?
- Fauces
- Vestibulum
- Impluvium
- Compluvium - Watch the fly-through again, concentrating on one room. Describe it in detail: decoration, furniture, how people would use it. Write your description as a transcript for the video, comparing it to a modern Australian room of the same kind.
